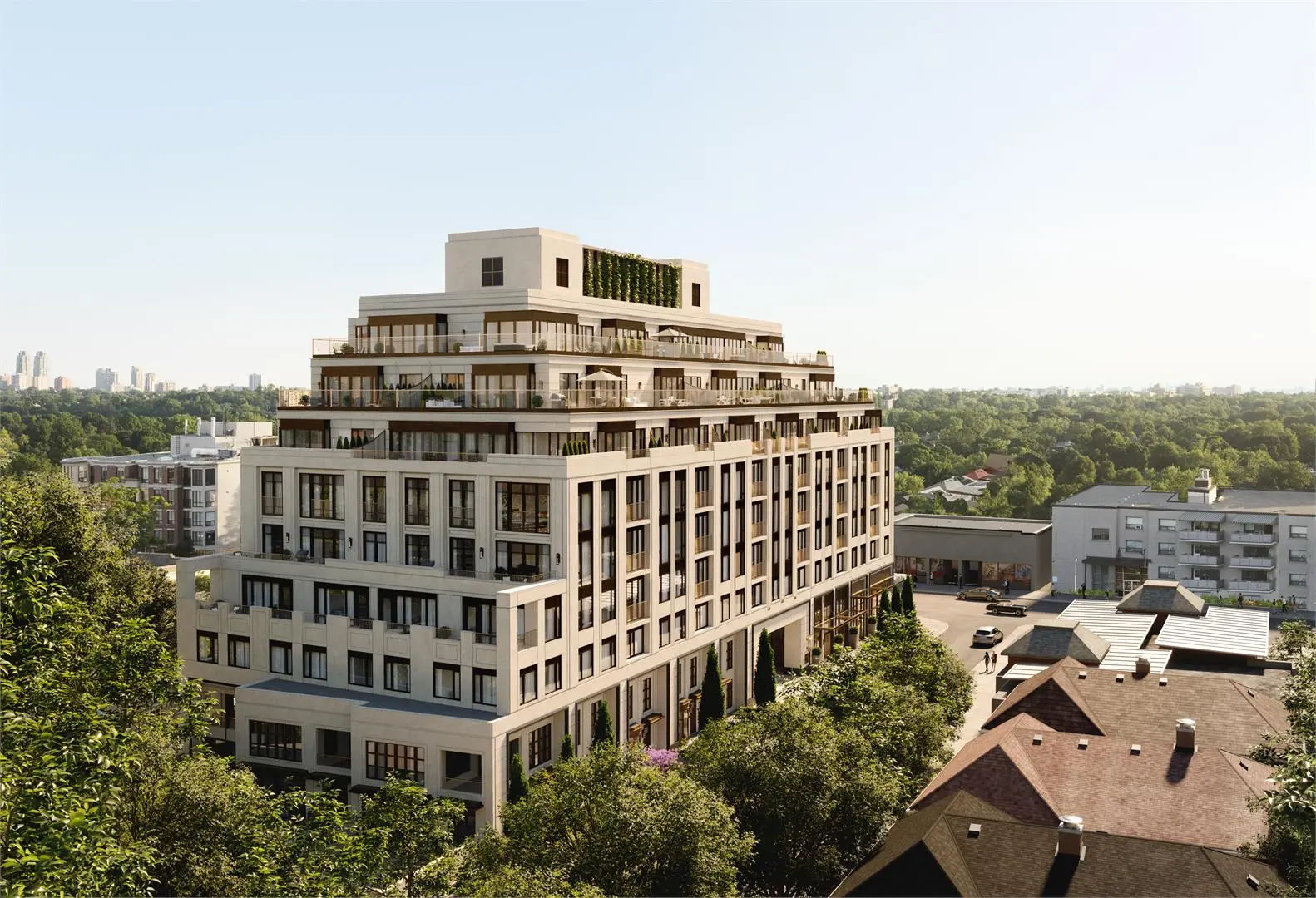Details
Suite 506 is a customized version of the standard “Ramsey” model (1240 sf, refer to floor plan).
The principal changes are:
-The powder room was replaced by an enlarged laundry room, including a sink and storage cabinetry. We felt that two bathrooms were sufficient for this suite.
-The space previously occupied by the laundry room was eliminated, allowing the adjacent bathroom to be moved approximately 3 feet towards the entrance to the suite (south).
-The extra 3 feet increased the length of the second bedroom to a generous 13 feet, 2 inches, more than enough to accommodate a king-size bed.
-Eliminating the door to the original laundry room allows for a continuous wall from the foyer to the bathroom, ideal for hanging art or placing furniture.
-The kitchen island was expanded to 8’ x 4’ (from 6’ x 3’), allowing for a breakfast bar, extra storage, and room for a wine fridge (if desired).
Other improvements include dovetailed, maple drawers with full extension and upgraded features on the California Closets
The suite includes:
one parking spot, right at entrance to the elevators, and
an extra large, 100 sf locker (standard size is 6x4, or 24sf)
-
2 Bedrooms
-
2 Bathrooms
-
1,240 Sq/ft
-
1 Parking Spots
Images
3D Tour
Floor Plans
Contact
Feel free to contact us for more details!

Paula Von Stedingk
Chestnut Park Real Estate Brokerage


Vicko Von Stedingk
Chestnut Park Real Estate Brokerage

