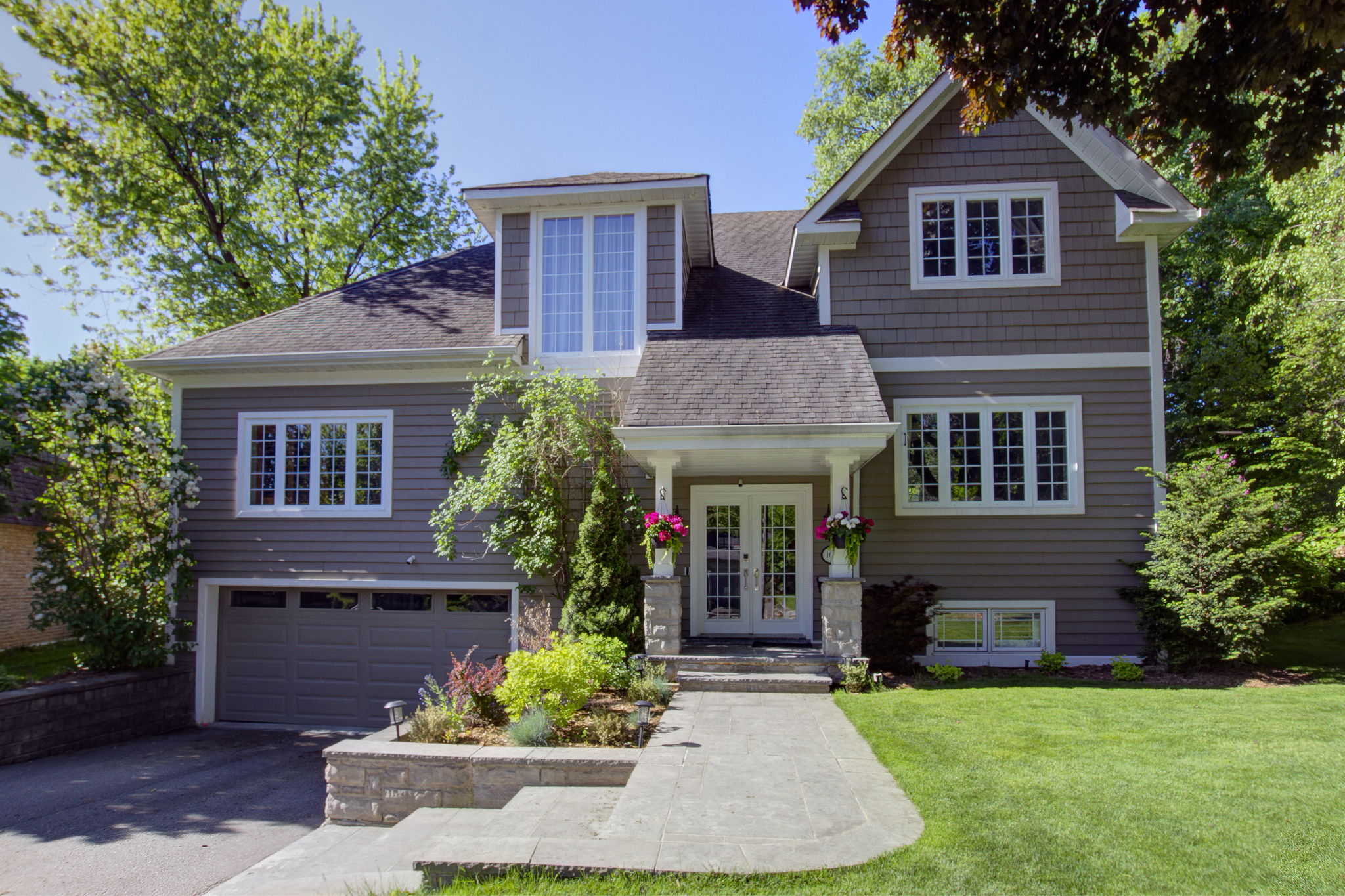Details
Refined and Elegant Cape-Cod Style Home
Come home to your own New England inspired estate right here in the lakeside community of Southeast Oakville. Classic and refined, this beautifully renovated two storey, 4 bedroom home is situated on an oversized pie shaped lot. Nestled steps from the lake and surrounded by trees, the private property evokes resort-style living with a large backyard featuring a patio, gardens and gated inground pool. The home effortlessly combines the beauty of nature with modern living and stunning designer details. Enjoy 3200sqft of living space with a bright open concept layout, plentiful windows showcasing the gardens and stylish architectural design.
As you step inside the vaulter foyer with slate floors, your eye is drawn into the heart of the home and the spacious rooms. Ascend the wood staircase flanked with custom glass railing and you enter the living and dining rooms. The spaces are open to each other, while still offering unique living areas. The rooms feature knotted oak hardwood floors, a custom built-in library bookcase with sliding ladder, millwork detail wall, elegant dining room chandelier and pot lighting. Each room is accented by a large picture window at the front and back of the home overlooking the gardens. The dining room also offers an entry into the kitchen for ease of living and entertaining.
Designer Features and Finishes
The gorgeous designer custom kitchen is captivating with glossy coffered ceilings, high-end appliances and fixtures, centre island with breakfast bar and beverage station with built-in wine cooler. Walk-out to the backyard deck to make living seamless from indoors to out.
Open to the kitchen, the family room is the perfect spot to relax and unwind next to a cozy central gas fireplace. The space is further complimented with built in shelving, hardwood floors, designer window treatments and views of the backyard patio and pool.
The main floor office is the perfect space to work from home, or as a fourth bedroom to suit your individual lifestyle. The room features a large window overlooking the front gardens trimmed with wood California shutters and a polished built-in double desk with rustic wood accents.
Beautiful Spaces and Custom Showpieces
The spaces effortlessly flow into one another, making the layout the perfect culmination of both openness and privacy designed to suit all types of living. For utility and convenience, the main floor is completed with a cozy and stylish powder room.
The second level offers three well appointed bedrooms. The luxurious primary bedroom suite is a welcome retreat. Featuring hardwood floors and a chic four-piece en suite bath with striking black finishing details including a charcoal coloured soaker tub, glass shower and accent lighting. The room also offers a walk-in closet with sliding door that both surprises and delights with built-in shelving, lighting, and custom wallpaper accents.
The spacious second and third bedrooms are completed with hardwood floors, double closets, and large windows. A classic and neutral second four-piece washroom is located between the bedrooms for everyday living.
The lower level has been beautifully updated with a thoughtful floor plan and bright windows filling the rooms with natural light. The open concept recreation room is a warm and inviting space with broadloom carpets, French glass doors, modern gas fireplace and built-in shelving. From lounging with family and friends to games or a gym, this multi-functional space offers a variety of uses. The central slate foyer ties the spaces together and features an updated 3 piece washroom, closet, walk-in storage room, utility and laundry facilities, and direct access to the attached 2 car garage.
Escape to a Backyard Oasis
The outdoor space is an entertaining oasis with patio, separately fenced in-ground pool, professional landscaping with irrigation system and cedar garden shed. The South facing pie shaped lot widens to over 101 feet across the back and is over 120 feet deep. You will want to spend as much time as possible splashing in the pool, lounging in the sun, dining alfresco and enjoying this beautiful setting surrounded by lush mature trees.
Brimming with charm and sophistication, this lovely residence is both picturesque and classically beautiful. The plentiful upgrades throughout complement the traditional architecture of the home with a fresh & modern polish. The property is also an ideal setting to raise a family and is conveniently located within walking distance to local parks, excellent schools, amenities, fantastic golf courses, and the boutique shopping and fine dining restaurants of Downtown Oakville on the Lake Ontario shoreline. Downton Toronto is only a 45 minute drive or GO train away. This is truly a fantastic property not to be missed!
-
4 Bedrooms
-
4 Bathrooms
-
3,200 Sq/ft
-
MLS: 40599322
Images
Videos
3D Tour
Floor Plans
Contact
Feel free to contact us for more details!
