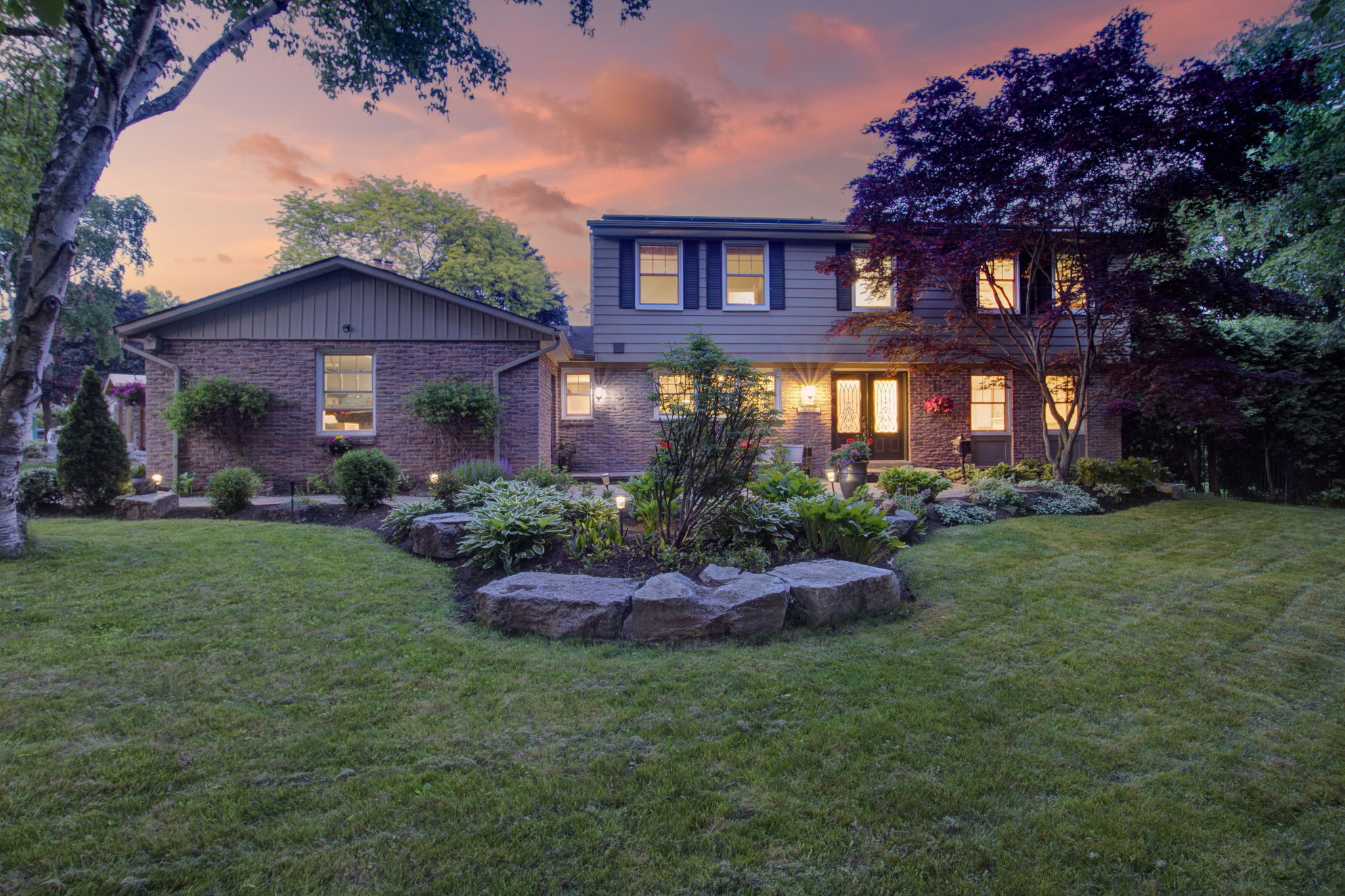Details
Classically Beautiful Home Nestled on a Quiet Cul De Sac
Located in the prestigious Lorne Park neighbourhood of South Mississauga, this inviting brick home is a hidden gem. Situated on a spacious corner lot on a quiet cul-de-sac and surrounded by lush mature trees, this lovely residence is both picturesque and classically beautiful. The plentiful upgrades throughout compliment the traditional architecture of the home with a fresh and modern polish.
Offering over 3,500 square feet of living space, this property features five bedrooms, four bathrooms, and beautiful details from refined finishes and hardwood floors to an upgraded high-end kitchen and luxurious spa-inspired washrooms. Ideal for either formal entertaining or casual family living, the main floor offers a thoughtful open floor plan with spacious principal rooms and large bright windows.
Step inside through the custom front door and you are greeted by a formal foyer with tile floor and large closet. Your eye is drawn into the heart of the home and the spacious rooms.
The formal living room is an elegant space accented with a central gas fireplace, hardwood floors and large window at the front and back of the home filling the room with natural light and showcasing the outdoor gardens and greenspace.
Traditional Aesthetic with Elegant Finishing Details
The custom gourmet kitchen features a warm and traditional aesthetic with elegant finishing details from granite counters, cream-coloured wood cabinetry to the ceiling, and stainless-steel Jenn-Air appliances including fridge, gas stovetop and range, microwave convention conversion, double oven, warming drawer and Whirlpool dishwasher. The custom kitchen cabinetry is also complete with plenty of storage space including built-in pantry, spice racks, pop-up appliance lifts. For an ease of living and entertaining, the space is further complimented by a large open concept dining room with a wall of picture windows overlooking the backyard patio, pool, and gardens.
The separate family room is the perfect spot to relax and unwind next to a cozy gas fireplace, hardwood floors and walk-out to the backyard deck and patio ready for enjoying sunny afternoons by the pool.
Designed to Suit all Types of Living
The spaces effortlessly flow into one another, making the layout the perfect culmination of both openness and privacy designed to suit all types of living. For utility and convenience, the main floor further offers a second walk-out to the backyard patio from the staircase, a powder room, and mudroom area with direct access to the converted 2-car garage with epoxy floor.
Ascend the oak staircase to the upper level featuring four well-appointed bedrooms. The primary suite is a warm and inviting space with hardwood floors, two walk-in closets and window overlooking the front yard. The 3-piece ensuite is a renovated spa-inspired retreat with glass shower and marble finishing details. The second, third and fourth bedroom also feature hardwood floors, large closets, windows overlooking the outdoor yard, and a separate modern and stylish 4-piece bathroom.
The basement level is a relaxed and functional space. The main room features an open concept recreational area ideal for games and a lounge/entertainment space. The lower level further offers 1 bedroom, a beautifully renovated 3-piece bathroom, plus an updated laundry and storage room.
The pie-shaped, private backyard is a hidden oasis at over 140 feet deep and opens to over 110 feet at the backyard. The spacious yard is professionally landscaped with mature hedge and trees, stunning gardens, irrigation system, garden shed and expansive interlock patio. The jewel of this incredible outdoor space is the large inground saltwater pool complete with diving board. Enjoy resort-style living at home dining alfresco, splashing in the pool, and lounging with friends and family on the patio.
This charming home is an ideal setting to raise a family and is conveniently located within walking distance to the top-end local schools, excellent parks and woodland trails. Local amenities include the boutique shops, restaurants, and marina in Port Credit Village, world-class golf courses, Lake Ontario, Port Credit and Clarkson Go Train, quick access to the highway and is a 25-minute drive to downtown Toronto. This is truly a fantastic property not to be missed!
-
5 Bedrooms
-
4 Bathrooms
-
3,500 Sq/ft
-
MLS: W8406994
Images
3D Tour
Floor Plans
Videos
Contact
Feel free to contact us for more details!
