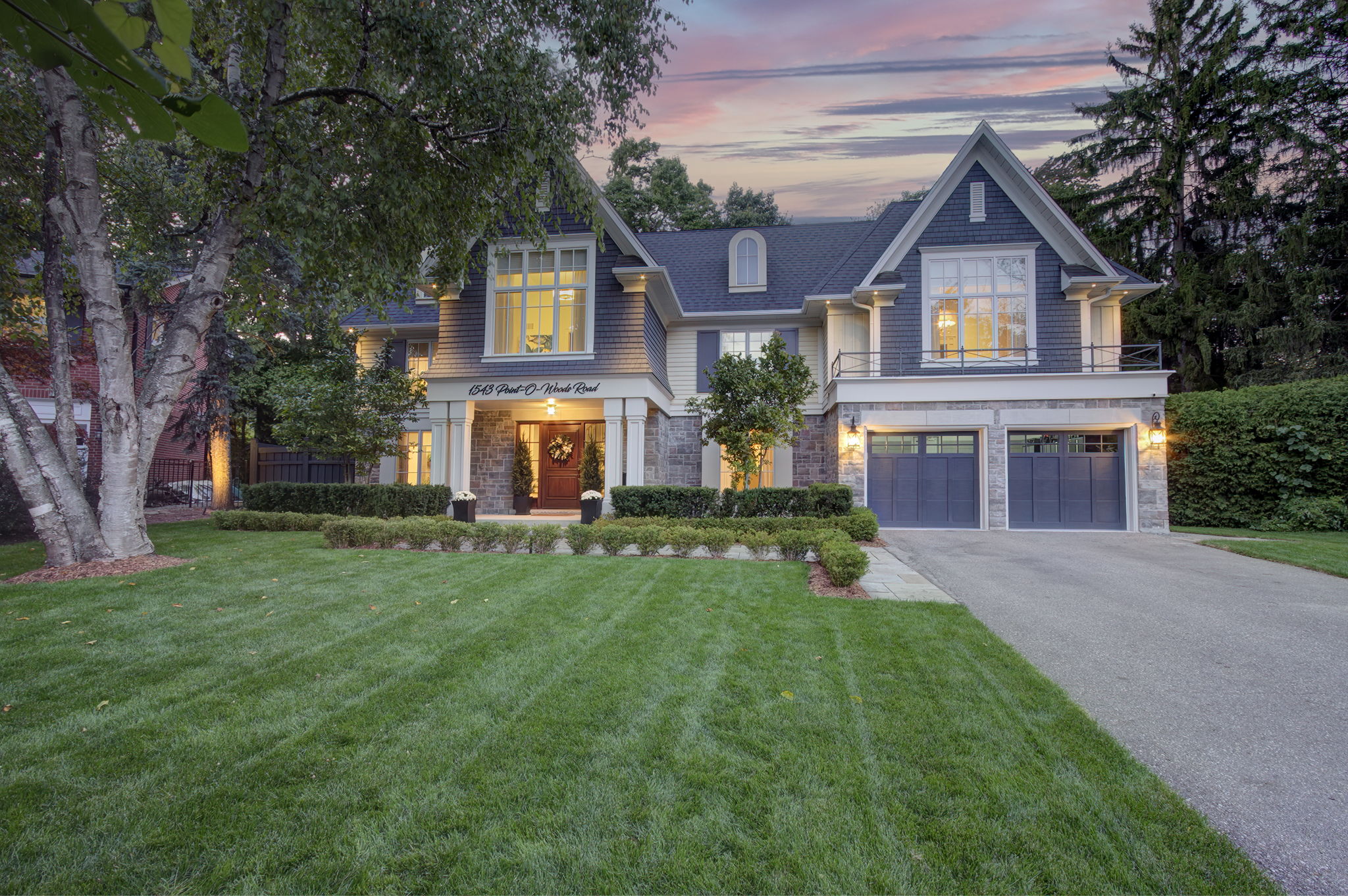Details
Mineola West’s Hidden Retreat
In the heart of Mineola West, where tree-lined streets weave through one of Mississauga’s most desirable enclaves, a rare property invites you to experience family living at its finest. Tucked away on a quiet court, 1543 Point-O-Woods Road combines classic architecture with thoughtful modern design, creating a residence that feels both elegant and deeply personal.
A Home That Welcomes and Inspires
Cross the threshold and the sense of arrival is immediate. Sunlight streams through generous windows, reflecting across warm hardwood floors and into spaces designed for connection. The main level moves seamlessly from formal to relaxed: a dining room framed by pocket French doors, a cozy living room accented with a dramatic gas fireplace, and a family room with built-in bookcase and garden views. Every corner has been crafted to balance sophistication with comfort.
At the heart of the home is a stunning new kitchen, a showcase of design with a centre island, Bosch appliances, and a coffee nook tucked into the custom wood pantry; it is as functional as it is beautiful. Here, daily rituals feel elevated and evenings with friends unfold with ease.
The upper level is a study in serenity. Under cathedral ceilings, the primary suite feels like a sanctuary, with large picture windows that frame the treetops and bespoke closets and window treatments designed for effortless living. The ensuite is spa-like in scale and detail, offering double vanities, an oversized shower, and a separate water closet. Four additional bedrooms and three bathrooms, including two bedrooms with ensuites, and a convenient upstairs laundry provide comfort and practicality for every member of the family.
Designed for Living Well
The lower level extends the home’s versatility, with a lounge anchored by custom built-ins, office, and recreation space with wet bar and additional three-piece bathroom. It is a space equally suited to lively gatherings or quiet retreats, seamlessly adapting to the rhythm of family life.
Outdoor Living, Reimagined
Outdoors, the property unfolds like a private resort. A sparkling pool takes centre stage, framed by an expansive deck and patios designed for entertaining. A generous lawn offers the perfect space for play, while the hot tub spa invites you to unwind beneath the stars. It is a setting where summer days linger and evenings feel effortlessly timeless.
Coveted Location
This stunning home offers both prestige and community. Here, privacy and serenity meet easy access to recreation and leisure. Spend the afternoon on the fairways of nearby golf clubs, then linger along Port Credit’s waterfront, where marinas, boutique shops, and fine dining create a lively coastal atmosphere. Downtown Toronto is only a short commute away.
1543 Point-O-Woods Road is not simply a place to live. It is a home where style and substance meet, where every detail is considered, and where everyday life feels extraordinary.
-
5 Bedrooms
-
6 Bathrooms
-
5,200 Sq/ft
