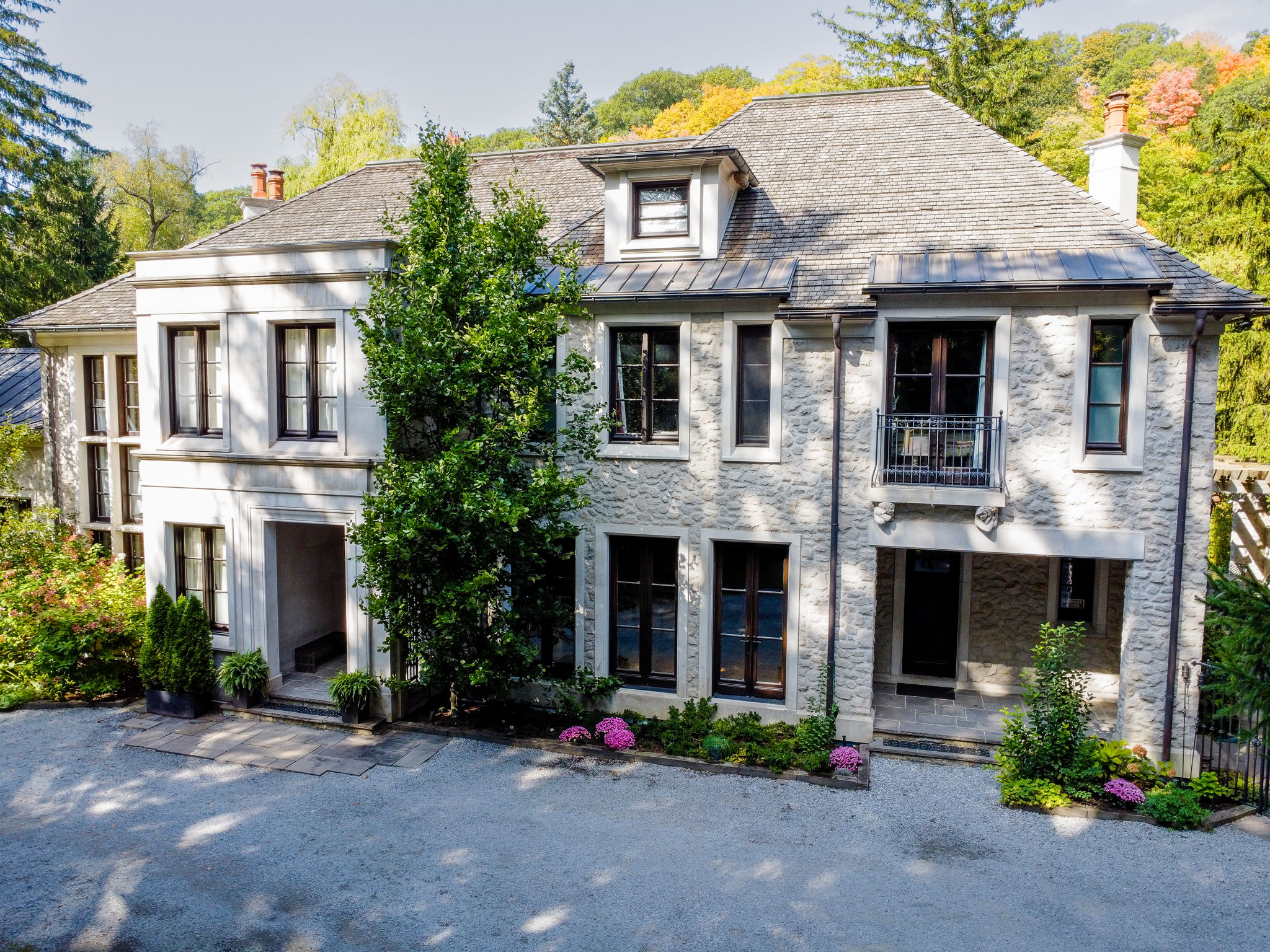Details
Welcome to 6 St. Margarets Drive
Located on the premier street in Hoggs Hollow, designed by the preeminent architect Taylor Hannah Architect, and constructed by JTF Homes, a very highly regarded builder, 6 St. Margarets Drive has a strong pedigree. Through an emphasis on proportion rather than scale, a harmonious and intimate ambiance has been achieved, exemplifying true craftsmanship and excellence of design.
At the heart of this handsome, 6000 square foot, French Country residence is the grand foyer. It opens to the exquisite living room, boasting a 22-foot ceiling, rich, sand blasted Eramosa stone walls, limestone flooring from Bruce Peninsula, a striking gas fireplace (one of seven fireplaces) and floor-to-ceiling glass doors opening to the expansive terraces and riverside garden. A cozy sitting area is adjacent to the living room and opens to the kitchen. The roomy elevator is also accessed from this space, reaching all three levels of the home.
The formal dining room overlooks the front gardens. It features a custom-made light fixture by Jeffery Douglas Design. A servery with a large pantry room connects it to the superb kitchen. Designed with the chef in mind, this fabulous space accommodates extensive, custom cabinetry, top-of-the-line appliances, and a 5’ x 12’ island with breakfast bar. Featuring a double sink, built-in trash bins, one of two dishwashers and 2 refrigerator drawers, the island functions as one of three workstations. A second extends along the windows overlooking the garden, with another full-size sink and dishwasher, and a third workstation includes the 6-burner gas stove on the opposite wall. A large breakfast area provides great space for casual entertaining with direct access to the gardens. The kitchen also opens to a private dining terrace with BBQ and pizza oven. A large mudroom is adjacent to the kitchen. It features a dog shower, closets with lots of storage and a powder room.
Adjacent to the grand foyer is another powder room and a vestibule with two closets. A majestic, open, limestone staircase with wrought iron railing, reminiscent of those found in the elegant chateaux of France, leads both to the second floor and to the basement.
Tucked away, at the west end of the main floor, is a magnificent family room/office, featuring a floor-to-ceiling, stone, gas fireplace. This inviting room offers direct access to a covered patio where a cozy wood-burning fireplace and a hot tub provide comfort on cooler nights.
The secluded, primary suite is located on the second floor. Floor-to-ceiling windows and glass French doors, open to a Juliette balcony, overlooking the magnificent gardens and the meandering river. A sizable, walk-in dressing room features floor to ceiling storage space and closet organizers. A spa inspired, six-piece ensuite bathroom completes this luxurious suite.
Three additional, spacious bedrooms are located on this level, each with their own ensuite bathroom.
The standard of excellence is carried through to the lower level. Notable features include a spacious recreation/media room which includes a wet bar, an EcoSmart fireplace (ethanol) and a large-screen television, a nanny’s suite with three-piece bath, a deluxe, fully climatized wine cellar with a vented cigar/tasting room, a children’s indoor, synthetic hockey rink, a craft room with lots of storage space, an amazing exercise room and a deluxe spa with steam shower and powder room, a large laundry room and two mechanical rooms.
The residence features heated floors, distributed sound, and a Crestron lighting control system.
The exquisite, landscaped grounds include a circular drive, with more than 150’ of frontage, widening to over 250’ along the river. They feature a multitude of majestic evergreen trees, affording utmost privacy. The fully fenced, riverside garden showcases a custom Bonavista pool surrounded by flagstone patios on landscaped grounds. A dining terrace outside the kitchen is highlighted by a gas fireplace and a pizza oven. At the other end of the home, a private, covered patio features a handsome wood-burning fireplace and a hot tub. A handsome, stone, two-car garage completes this magical sanctuary.
This exceptional property offers a wonderful opportunity to a family with children, looking for a quiet child-safe street in a sought-after neighbourhood, close to excellent schools. Owen Public School and Armour Heights are outstanding elementary schools. St. Andrews School offers a strong mainstream program for students from grades 7 to 9. York Mills Collegiate is a highly regarded secondary school. Many prestigious private schools are also within a short commute. The York Mills Valley Association encourages the participation of all residents in various social events and activities. Hoggs Hollow is approximately 20 minutes from both Pearson airport and Toronto’s financial centre. With all the city’s amenities close at hand, yet surrounded by steep hillsides and parks, and graced by the gentle flow of the Don River, this exclusive but welcoming community offers a very special sense of “country in the city”.
