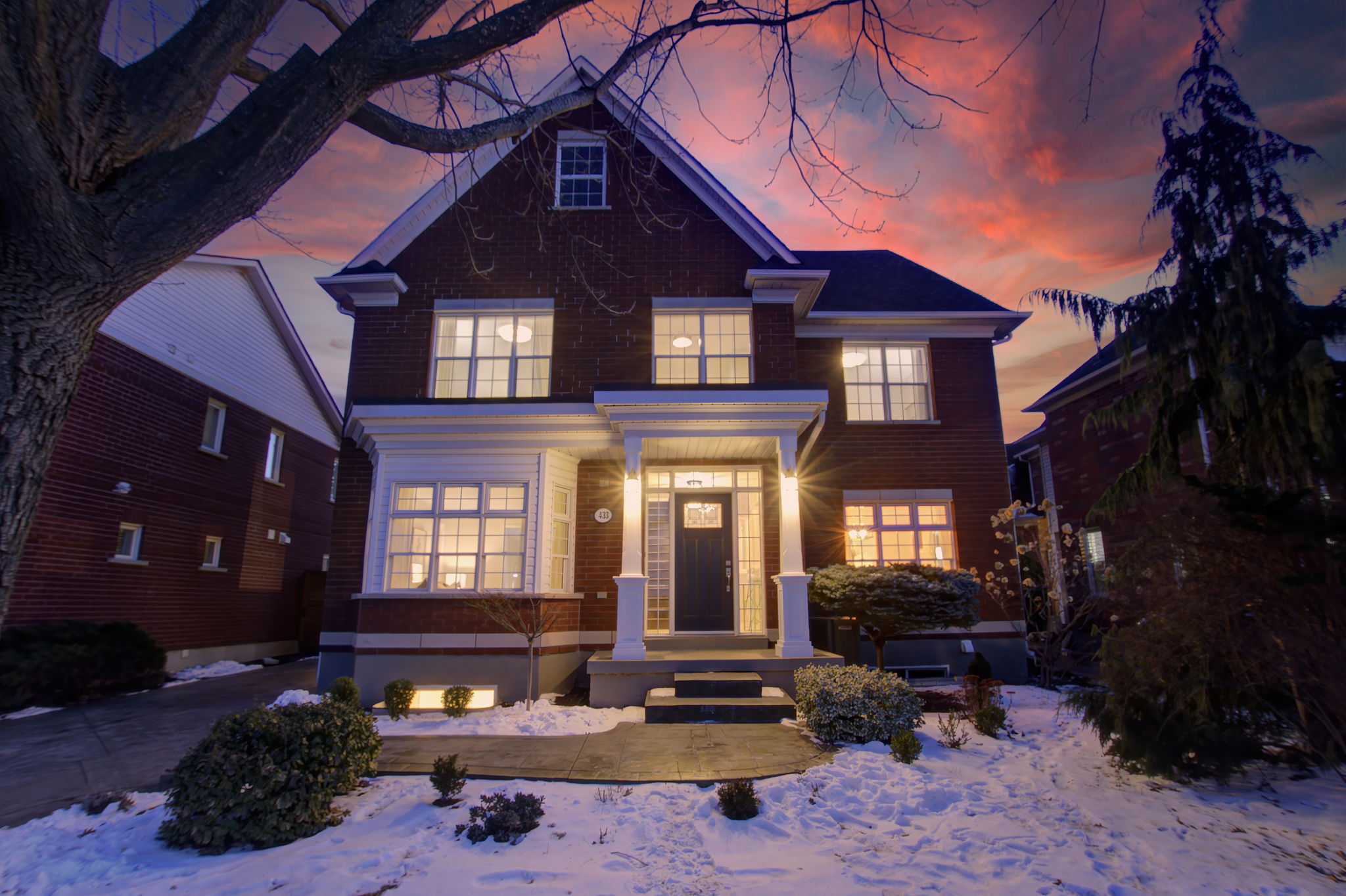Details
Located in the charming River Oaks neighbourhood of Oakville, this Georgian inspired brick family home effortlessly blends stylish design with cozy spaces perfect for creating lasting memories. With a generous sense of space and stunning details, this lovely residence is both picturesque and classically beautiful. The plentiful upgrades throughout complement the traditional architecture of the home with a fresh and modern polish.
Offering 2396 square feet plus a fully finished lower level with office space and guest suite, this property features 4+1 bedrooms, 4 bathrooms, 9 foot ceilings on the main level and refined finishing details. Ideal for either formal entertaining or casual family living, the thoughtful floor plan embraces spacious principal rooms and large bright windows filling the home with natural light.
Step inside and you are greeted by a formal foyer with ceramic floors and central wood staircase. Your eye is drawn into the heart of the home and the spacious rooms. The living and dining rooms are open concept and feature hardwood floors, column and crown moulding accents, a modern dining room chandelier, and are accented by large windows at the front of the home overlooking the gardens. The dining room also offers a swing door entry into the butler’s pantry and kitchen for ease of living and entertaining.
The upgraded kitchen features a fresh traditional aesthetic with smart details from quartz and butcher block counters, centre island with breakfast bar, tile backsplash, hardwood floors and stainless steel appliances including a smart dual range gas stove. The space is further complemented by the built-in desk, butler’s pantry with sink and an open concept breakfast area with bay window and reading bench offering views of the backyard deck and gardens.
The open concept family room is the perfect spot to relax and unwind next to a cozy gas fireplace, hardwood floors and walk-out to the backyard deck.
The spaces effortlessly flow into one another, making the layout the perfect culmination of both openness and privacy designed to suit all types of living. For utility and convenience, the main floor further offers a very stylish powder room and exterior detached 2 car garage.
Ascend the oak staircase to the upper level featuring four well appointed bedrooms. The primary suite is a warm and inviting space with cream coloured broadloom, walk-in closet with organizers and expansive window with custom designer curtains overlooking the backyard. The updated 5-piece ensuite with double sinks is a gorgeous spa-inspired space with a glass shower and soaking tub. The second, third and fourth bedrooms also feature broadloom floors, closets and windows overlooking the outdoor yard. This level also offers a second beautifully renovated 4-piece bathroom with led light accents and a separate laundry room with sink and storage to suit everyday living.
The basement level has been attractively finished and features laminate flooring and pot lighting with both relaxed and functional spaces. The central recreation room is an open concept area ideal for an office, lounge, or games area. Slide open a rustic barnwood door to reveal a spacious media room with matching barnwood accent wall and rough-in for surround sound to enjoy movie night with the family. The lower level further offers a fifth bedroom and a modern 3 piece washroom.
The fully fenced private backyard is 46 feet wide and is over 112 feet deep. Landscaped with a stamped concrete driveway, trees, gardens, and back deck with storage shed and Jacuzzi hot tub, you will want to spend time outdoors dining alfresco and lounging one the deck with friends and family.
This charming home is an ideal setting to raise a family and is conveniently located within walking distance to local parks, good schools, the nature trails of Sixteen Mile Creek and amenities. World class golf courses, Downton Oakville along the Lake Ontario shoreline and the GO train to Downtown Toronto are only a short drive away. This is truly a fantastic property not to be missed!
-
3.5 Bathrooms
